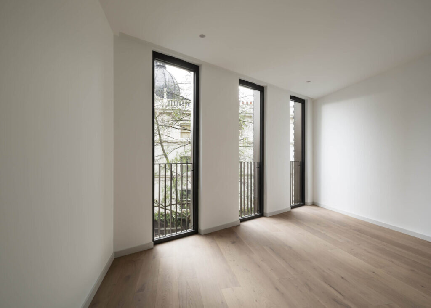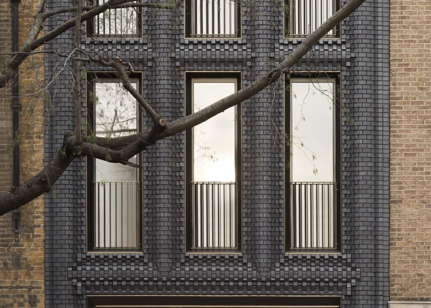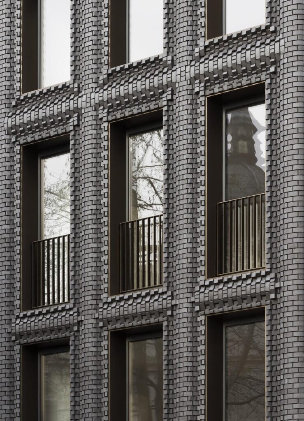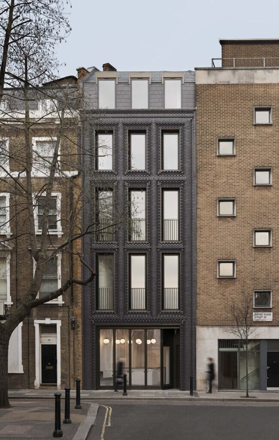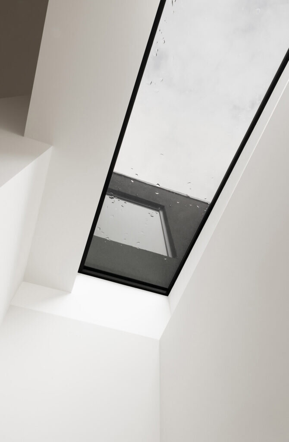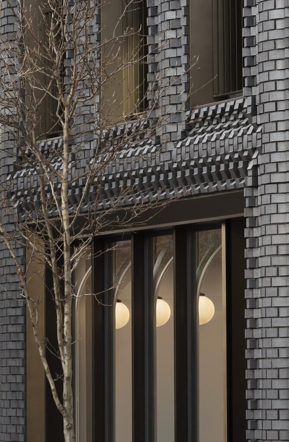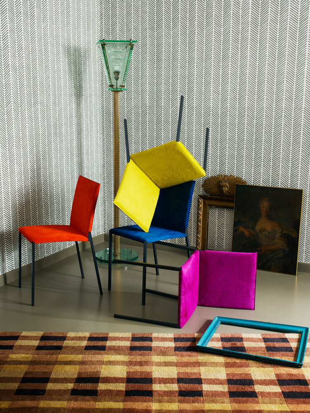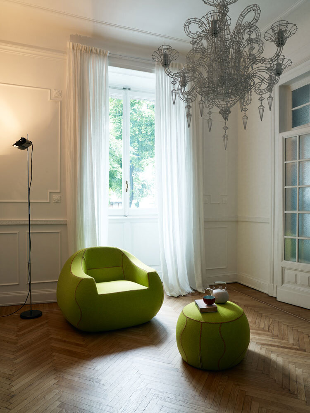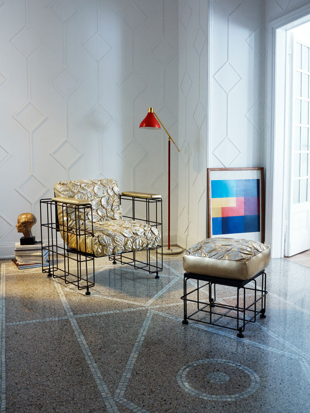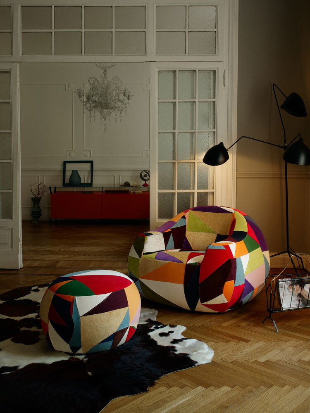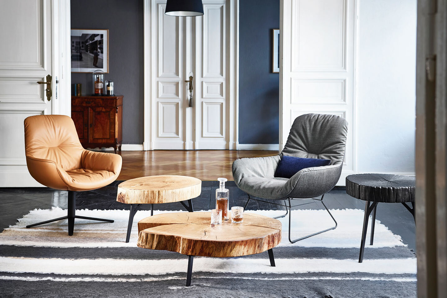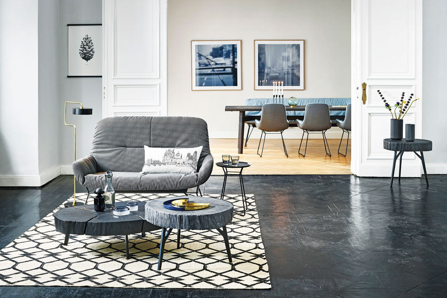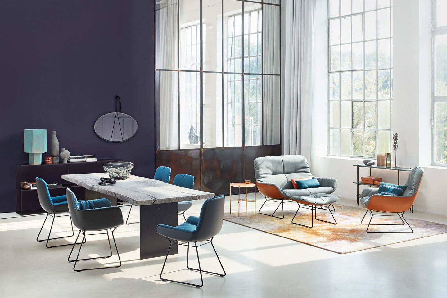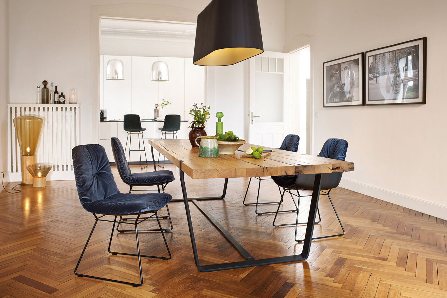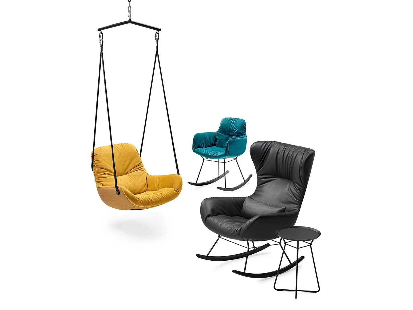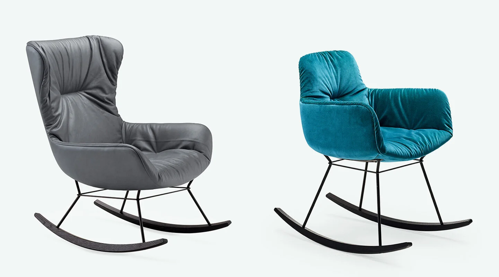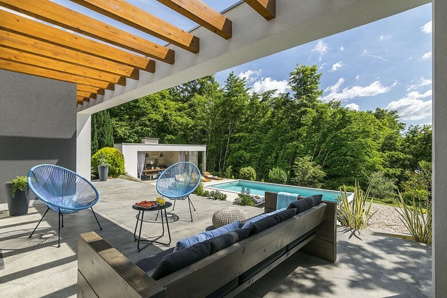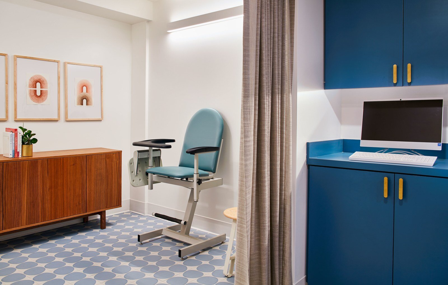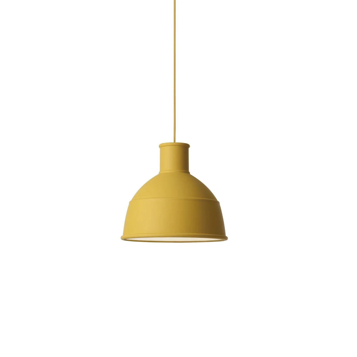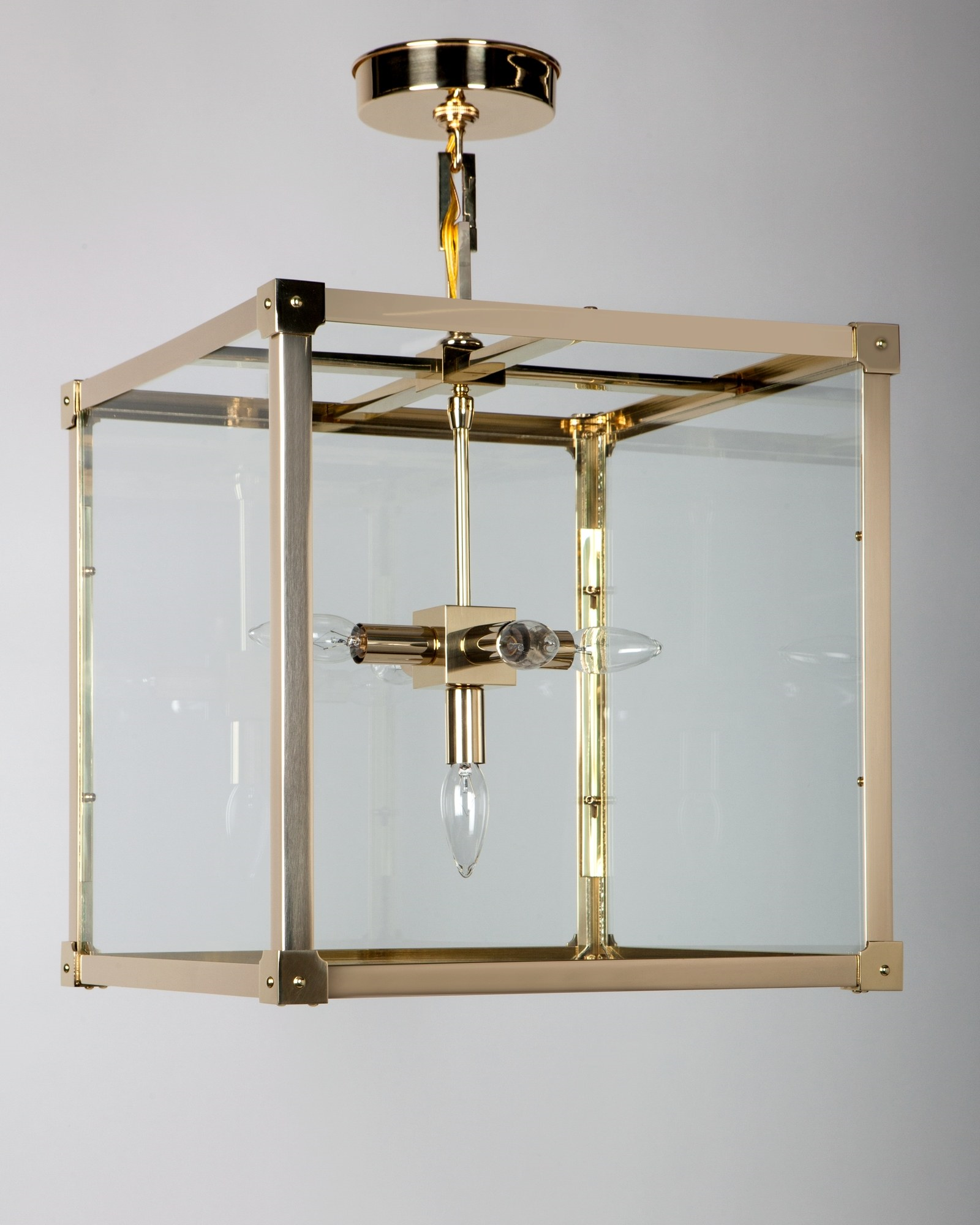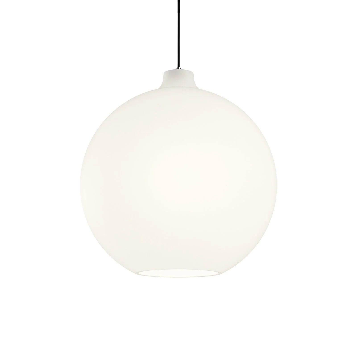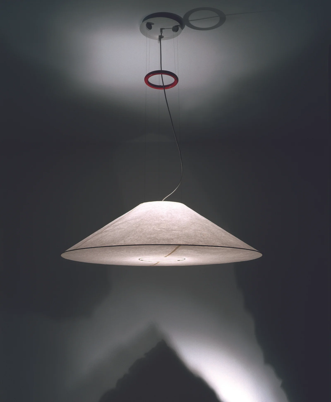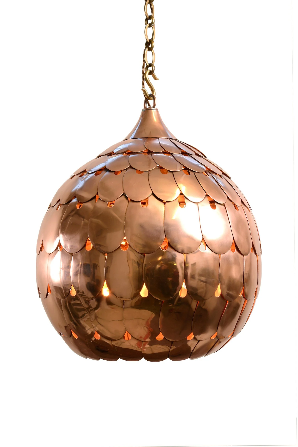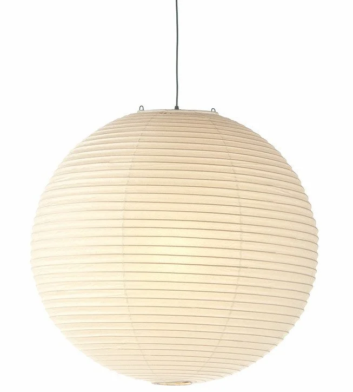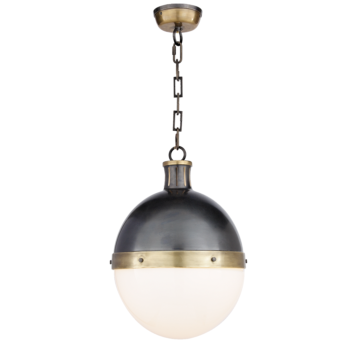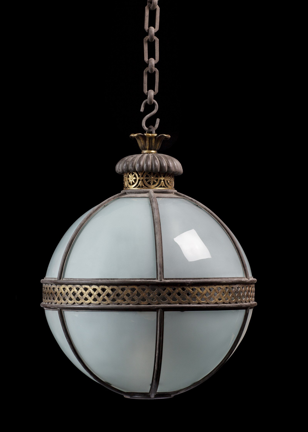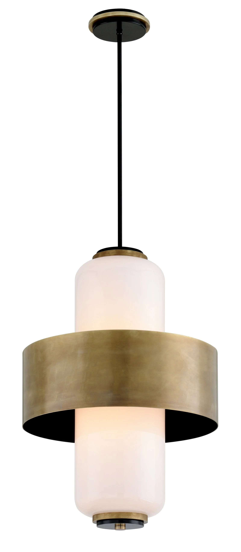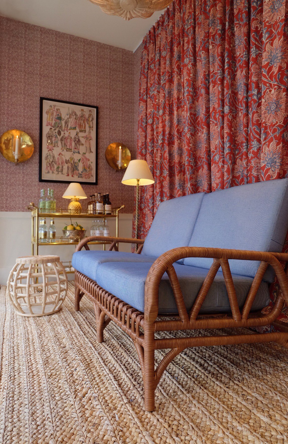Architectural firm Bureau de Change envisioned a modern building that fits comfortably with its London neighborhood's 19th century British style
BY VERONIKA BONDARENKO
Today 8:04 A.M.
A trendy new building constructed from more than 5,000 3D-modeled, interlocking bricks has been erected in London’s Fitzrovia neighborhood.
The five-story mixed-use building, named “The Interlock,” was designed by Bureau de Change and developed by HGG London, according to Curbed. The idea, according to the architectural firm, was to use a traditional medium such as brick to add a stylish touch while fitting comfortably in the neighborhood’s 19th century aesthetic.
It is meant as both a stylish modern space and a good fit into the upscale neighborhood's traditional 19th century British aesthetic.
“At the rear, the building is set out as a series of stacked boxes of varying form and size,” the building’s architects write. “Each floor is shallower than the last with the deepest floorplan at the bottom and the smallest at the top.”
The result is more than 5,000 bricks that, through 3D software, have been made to lock into each other like cogs as part of a larger wall. The charcoal blue clay bricks are, on first glance, out of shape with one another. The overall effect is what appears to be a brick wall with a stacked-box effect.
The building itself boasts a café on the bottom floor, three apartment units and a gallery on the upper floors. Each floor becomes more shallow than the one before it and brings in natural light through deep light wells, skylights and internal patios built in through the building.
“The project represents a shared vision between developer and architect to taking London’s architecture and re-approaching it in a way that brings something new to the streetscape,” the architects wrote.
